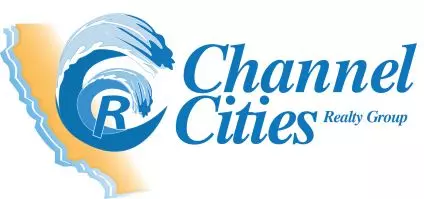UPDATED:
Key Details
Property Type Single Family Home
Sub Type Single Family Residence
Listing Status Active
Purchase Type For Sale
Square Footage 4,226 sqft
Price per Sqft $682
Subdivision Bridgehaven-788
MLS Listing ID 225002435
Style Tuscan
Bedrooms 5
Full Baths 3
Half Baths 1
HOA Fees $370/mo
Year Built 1998
Lot Size 0.320 Acres
Property Sub-Type Single Family Residence
Source Conejo Simi Moorpark Association of REALTORS®
Property Description
Light and bright throughout, this thoughtfully designed home features wide-plank white oak floors, plantation shutters, a reimagined staircase, and fresh designer paint.
The chef's kitchen is a showstopper, appointed with Taj Mahal quartzite countertops, a designer tile backsplash, a custom hood over the Wolf range, Newport Brass plumbing fixtures, floating white oak shelves, a built-in Thermador refrigerator and freezer, designer hardware, and statement pendant lighting.
The adjacent family room showcases a custom stone fireplace with a warm wood mantle, offering the perfect space for gatherings or cozy nights in.
Upstairs, you'll find four ensuite bedrooms plus a spacious loft — perfect for a home gym, second office, or media lounge. The main level offers a flexible fifth bedroom or ideal work-from-home space. Tucked cleverly beneath the stairs is a secret playroom that could also serve as convenient storage. A spacious butler's pantry with an oversized storage closet and a dedicated indoor laundry room add to the home's exceptional functionality.
Outside, enjoy the newly designed landscaping, which features two mature 60-year-old olive trees, fresh grass and plantings, outdoor lighting, and a smart drip irrigation system.
Additional highlights include a three-car garage offering plenty of space for vehicles, hobbies, or gear.
Bridgehaven residents enjoy a charming private park and basketball court, with direct access to the greenbelt and nearby elementary school. Ideally located across from a popular equestrian facility and just minutes from shopping, dining, and everyday essentials.
Location
State CA
County Ventura
Area Wv - Westlake Village
Interior
Interior Features High Ceilings (9 Ft+), Recessed Lighting, Two Story Ceilings, Pantry, Stone Counters, Formal Dining Room, Walk-In Closet(s)
Heating Central Furnace, Natural Gas
Cooling Central A/C
Flooring Carpet, Wood/Wood Like
Fireplaces Type Other, Great Room, Living Room, Electric
Laundry Individual Room
Exterior
Exterior Feature Balcony
Garage Spaces 3.0
View Y/N Yes
View Hills View
Building
Lot Description Back Yard, Fenced Yard, Front Yard, Landscaped, Lawn, Room for a Pool, Street Paved, Street Private, Cul-De-Sac
Story 2
Sewer In Street
GET MORE INFORMATION
John R Thompson
Broker/Owner | License ID: 01200900
Broker/Owner License ID: 01200900



