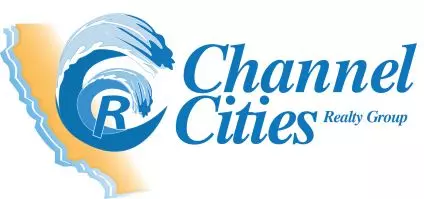REQUEST A TOUR If you would like to see this home without being there in person, select the "Virtual Tour" option and your agent will contact you to discuss available opportunities.
In-PersonVirtual Tour
Listed by DENIS I DOLGINOV • DOLAN REALTY COMPANY
$1,249,900
Est. payment /mo
4 Beds
3 Baths
2,094 SqFt
UPDATED:
Key Details
Property Type Single Family Home
Sub Type Single Family Residence
Listing Status Active
Purchase Type For Sale
Square Footage 2,094 sqft
Price per Sqft $596
Subdivision Oceanside
MLS Listing ID IV-25123414
Bedrooms 4
Full Baths 3
HOA Fees $160/mo
Year Built 1980
Lot Size 7,571 Sqft
Property Sub-Type Single Family Residence
Property Description
Welcome to 2959 Butler Street, an absolutely gorgeous home located in the heart of the highly desired neighborhood of Mesa Pines in Oceanside. Tastefully remodeled and sitting on a premier lot with stunning views, this home has been re-designed and re-imagined to create a true masterpiece! You are welcomed by an undeniably stunning curb appeal featuring thoughtfully designed landscaping, sleek outdoor lighting and a spacious driveway. Upon entering the front door, the magic continues. Envisioned around the art of entertaining, you will be greeted by an open floor-plan concept that flows effortlessly from one to the next, both indoor and out. From the tastefully designed living room that flows beautifully into the custom kitchen and into the backyard, to the large luxurious bedrooms and artfully crafted bathrooms, one will immediately fall in love with this home! Moving on to the backyard, your private oasis awaits! Featuring an enormous grass lawn, a huge covered patio area, and amazing views. All this surrounded by lush California landscape offering plenty of privacy. This backyard is absolutely perfect for entertaining! Located next to schools, parks, shopping centers, hiking trails and golf courses yet tucked away in a quaint and quiet street. This is one you don't want to miss!
Location
State CA
County San Diego
Area 92054 - Oceanside
Zoning R1
Interior
Heating Central, Forced Air
Cooling Central Air
Fireplaces Type Family Room
Laundry Inside
Exterior
Garage Spaces 2.0
Pool None
Community Features Suburban
View Y/N Yes
View Hills, Mountain(s)
Building
Lot Description Front Yard, Back Yard
Sewer Public Sewer
Read Less Info
GET MORE INFORMATION
John R Thompson
Broker/Owner | License ID: 01200900
Broker/Owner License ID: 01200900



