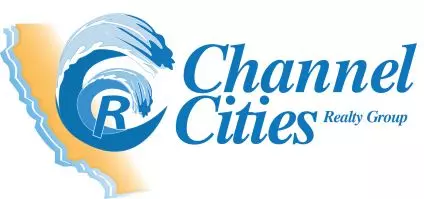REQUEST A TOUR If you would like to see this home without being there in person, select the "Virtual Tour" option and your agent will contact you to discuss available opportunities.
In-PersonVirtual Tour
Listed by Nina Bhela • Unknown Agency
$2,798,888
Est. payment /mo
5 Beds
3 Baths
3,195 SqFt
UPDATED:
Key Details
Property Type Single Family Home
Sub Type Single Family Residence
Listing Status Active
Purchase Type For Sale
Square Footage 3,195 sqft
Price per Sqft $876
MLS Listing ID 01-41106294
Style Traditional
Bedrooms 5
Full Baths 3
HOA Fees $370/mo
Year Built 1999
Lot Size 0.810 Acres
Property Sub-Type Single Family Residence
Property Description
Welcome to this Elegant 5BR/3BA executive home in the exclusive gated community of Stone Castle Estates. Set behind a tranquil creek of running water, this 3195 sq ft residence offers an open, light-filled home ideal for both everyday living and upscale entertaining. A grand marble entry leads to soaring ceilings, hardwood and tile floors, and elegant finishes throughout. The chef's kitchen features quartz countertops, white cabinetry, a large island, and a walk-in pantry, Viking & Thermador appliances, and a wine cooler all of which flows into a spacious family room with a fireplace and custom built-in media center. A main-level bedroom with full bath is ideal for guests or a home office. Upstairs, four bedrooms surround a central bonus/media room. The spacious laundry room with a sunken sink and ample cabinetry, washer, and dryer. Bathrooms are elegantly finished with Restoration Hardware accessories. The beautiful backyard offers a level space for entertaining and a potential pool site, with mature and fruit trees . Enjoy a 3-car garage with EV charger, Nest thermostats and a very quiet private street just minutes from top-rated Walnut Creek schools, Roundhill Country Club, trails, and Alamo amenities. A rare opportunity to live in one of Alamo's premier neighborhoods. ---
Location
State CA
County Contra Costa
Interior
Interior Features Remodeled Kitchen
Heating See Remarks
Cooling Central Air, Whole House Fan, See Remarks
Flooring Carpet, Wood, See Remarks
Fireplaces Type Living Room
Laundry Dryer Included
Exterior
Garage Spaces 3.0
Pool None
Building
Lot Description Front Yard, Back Yard
Sewer Public Sewer
Read Less Info
GET MORE INFORMATION
John R Thompson
Broker/Owner | License ID: 01200900
Broker/Owner License ID: 01200900



