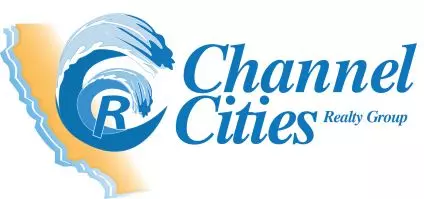REQUEST A TOUR If you would like to see this home without being there in person, select the "Virtual Tour" option and your agent will contact you to discuss available opportunities.
In-PersonVirtual Tour
Listed by Karen L Sandvig • Coldwell Banker Realty
$435,000
Est. payment /mo
2 Beds
2 Baths
1,800 SqFt
UPDATED:
Key Details
Property Type Mobile Home
Listing Status Active
Purchase Type For Sale
Square Footage 1,800 sqft
Price per Sqft $241
Subdivision Friendly Village-240
MLS Listing ID 225004083
Bedrooms 2
Full Baths 2
Year Built 2015
Lot Size 2,992 Sqft
Source Conejo Simi Moorpark Association of REALTORS®
Property Description
Beautifully Updated 2015 Mobile Home with Designer Touches.
Step into this light-filled, open-concept home featuring a stylish stone fireplace, spacious living area, and a kitchen designed for both function and entertaining—complete with a center island with seating and a formal dining area.
Enjoy seamless indoor-outdoor living with a sliding glass door that leads to a fabulous pergola—perfect for relaxing or entertaining guests.
Off the kitchen, you'll find a convenient laundry room with direct access to the covered carport. At the end of the carport, there's a shed for additional storage.
Down the hallway sits a well-appointed secondary bedroom and full bathroom. The primary suite offers a generous layout with a custom oversized closet enhanced by a solar tube for added natural light, and an ensuite bath with soaking tub and easy-access shower.
This resort-style community features a sparkling pool, spa, putting green, and a clubhouse with billiards and an on-site management office—offering the perfect blend of comfort and lifestyle.
Step into this light-filled, open-concept home featuring a stylish stone fireplace, spacious living area, and a kitchen designed for both function and entertaining—complete with a center island with seating and a formal dining area.
Enjoy seamless indoor-outdoor living with a sliding glass door that leads to a fabulous pergola—perfect for relaxing or entertaining guests.
Off the kitchen, you'll find a convenient laundry room with direct access to the covered carport. At the end of the carport, there's a shed for additional storage.
Down the hallway sits a well-appointed secondary bedroom and full bathroom. The primary suite offers a generous layout with a custom oversized closet enhanced by a solar tube for added natural light, and an ensuite bath with soaking tub and easy-access shower.
This resort-style community features a sparkling pool, spa, putting green, and a clubhouse with billiards and an on-site management office—offering the perfect blend of comfort and lifestyle.
Location
State CA
County Ventura
Area Svw - Simi West
Interior
Interior Features Granite Counters, Formal Dining Room, Kitchen Island, Walk-In Closet(s)
Heating Central
Cooling Central A/C
Flooring Wood/Wood Like
Fireplaces Type Other, Living Room, Electric
Laundry Individual Room
Exterior
Parking Features Attached Carport
Pool Association Pool
View Y/N No
Building
Sewer In Street
Read Less Info
GET MORE INFORMATION
John R Thompson
Broker/Owner | License ID: 01200900
Broker/Owner License ID: 01200900



