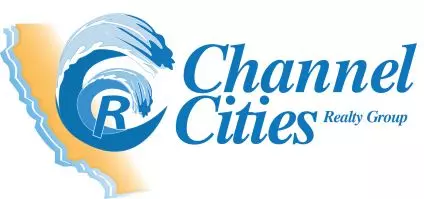
UPDATED:
Key Details
Property Type Single Family Home
Sub Type Single Family Residence
Listing Status Active
Purchase Type For Sale
Square Footage 2,928 sqft
Price per Sqft $409
MLS Listing ID IG-25186552
Bedrooms 6
Full Baths 2
Three Quarter Bath 1
Year Built 1991
Lot Size 6,705 Sqft
Property Sub-Type Single Family Residence
Property Description
To the right is the living room which flows seamlessly to the formal dining area. The formal dining area has beautiful French doors that open to the pool and barbecue, creating the perfect setup for indoor/outdoor entertaining. The kitchen is conveniently located between the formal dining area and family room. It offers granite counters, ample cabinet storage, walk-in pantry, kitchen island, and eat-in kitchen. In the family room you will enjoy a cozy fireplace and have direct access to the pool and spa.
The primary bedroom is upstairs and boasts a sitting area, fireplace, and luxurious en suite bathroom. Additionally, there is a large balcony directly off the primary bedroom that can be used for enjoying a morning cup of coffee, lying in the sun, or entertaining. With the substantial size of the balcony and stunning views overlooking the pool and mountains, the possibilities for this space seem endless.
There is a bedroom, bathroom, and laundry room conveniently located on the ground floor. The remaining bedrooms and bathrooms are upstairs. Having bedrooms and bathrooms both upstairs and downstairs will give you more options to accommodate your needs as well as the needs of those who stay with you.
Relax in the spa or swim laps in the heated pool. With beautiful landscaping and block walls surrounding the pool and spa, it truly feels like a private paradise. Whether you're enjoying a quiet evening at home or hosting a poolside celebration, this gorgeous home and backyard oasis are sure to impress!
No HOA. No Mello-Roos.
Location
State CA
County Los Angeles
Area Can2 - Canyon Country 2
Zoning SCUR2
Interior
Interior Features Balcony, Bar, Built-In Features, Ceiling Fan(s), Copper Plumbing Full, Crown Molding, Granite Counters, High Ceilings, Intercom, Open Floorplan, Pantry, Recessed Lighting, Two Story Ceilings, Wet Bar, Built-In Trash/Recycling, Kitchen Island, Kitchen Open to Family Room, Pots & Pan Drawers, Remodeled Kitchen, Self-Closing Cabinet Doors, Self-Closing Drawers, Walk-In Pantry
Heating Central, Fireplace(s), Forced Air
Cooling Central Air, Dual, Electric, Whole House Fan
Flooring Carpet, Laminate, Tile
Fireplaces Type Wood Burning, Family Room, Gas, Master Bedroom
Laundry Dryer Included, Gas Dryer Hookup, Individual Room, Inside, Washer Hookup, Washer Included
Exterior
Parking Features Direct Garage Access, Driveway
Garage Spaces 3.0
Pool Private, Waterfall, Gas Heat, Heated, In Ground, Pebble
Community Features Biking, Curbs, Foothills, Gutters, Hiking, Mountainous, Park, Sidewalks, Storm Drains, Street Lights, Suburban, Valley
View Y/N Yes
View Canyon, Hills, Mountain(s), Pool, Trees/Woods, Valley
Building
Lot Description Sprinklers, Front Yard, Sprinkler System, Sprinklers In Front, Sprinklers In Rear, Sprinklers On Side, Sprinklers Timer, Back Yard
Sewer Public Sewer
GET MORE INFORMATION

John R Thompson
Broker/Owner | License ID: 01200900
Broker/Owner License ID: 01200900



