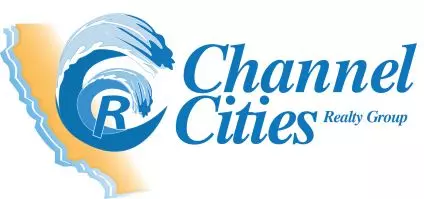
UPDATED:
Key Details
Property Type Single Family Home
Sub Type Single Family Residence
Listing Status Active
Purchase Type For Sale
Square Footage 1,650 sqft
Price per Sqft $603
MLS Listing ID SC-25142682
Style Contemporary
Bedrooms 3
Full Baths 2
HOA Fees $88/mo
Year Built 1998
Lot Size 7,227 Sqft
Property Sub-Type Single Family Residence
Property Description
Inside, high ceilings and architectural details create an impressive first impression, while natural light fills the space, making it bright and airy. The kitchen features brand-new, fingerprint-resistant stainless steel appliances, including a gas range and dishwasher. Tiled countertops, recessed lighting, ample cabinetry, and an open layout give the home chef plenty of space to work and entertain.
Beautiful tile flooring extends from the laundry room through the kitchen and into the family area, which includes a cozy fireplace and sliding doors to the backyard. A dedicated dining area offers a comfortable setting for sit-down meals or gatherings.
The home also boasts new luxury vinyl plank flooring throughout the remaining living areas and bedrooms, plus fresh interior paint for a clean, move-in-ready finish.
The spacious primary suite includes an attached office or flex space, a walk-in closet, and an ensuite bathroom with dual-sink vanity and a tiled walk-in shower. Two additional bedrooms are well-sized—one with attic access—and share a full bathroom with tile flooring, a separate vanity area, and a privacy door for the toilet and shower.
The fully fenced backyard offers privacy and a simple, open space ready for your personal touch—ideal for outdoor entertaining, gardening, or keeping things low-maintenance.
An attached two-car garage completes the home. A great option for first-time buyers or investors looking for solid potential in a desirable Arroyo Grande location close to the Village, schools, and minutes from the beach. Schedule your tour today!
Location
State CA
County San Luis Obispo
Area Ag-East Of Hwy 101
Interior
Interior Features Ceiling Fan(s), High Ceilings, Recessed Lighting, Tile Counters, Kitchen Open to Family Room
Heating Forced Air
Cooling None
Flooring Vinyl, Tile
Fireplaces Type Family Room
Laundry Individual Room, Inside
Exterior
Parking Features Driveway
Garage Spaces 2.0
Pool None
Community Features Biking, Curbs, Hiking, Sidewalks, Street Lights
Utilities Available Sewer Connected, Water Connected, Electricity Connected
View Y/N Yes
View Hills
Building
Lot Description Landscaped, Level
Sewer Public Sewer
Others
Virtual Tour https://properties.aspectvisuals.co/mls/212072941
GET MORE INFORMATION

John R Thompson
Broker/Owner | License ID: 01200900
Broker/Owner License ID: 01200900



