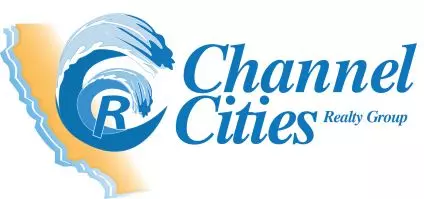
UPDATED:
Key Details
Property Type Townhouse
Sub Type Townhouse
Listing Status Active
Purchase Type For Sale
Subdivision The Westerly-104
MLS Listing ID 225004871
Style Craftsman
Bedrooms 3
Full Baths 2
Half Baths 1
HOA Fees $381/mo
Year Built 2020
Lot Size 1.217 Acres
Property Sub-Type Townhouse
Source Conejo Simi Moorpark Association of REALTORS®
Property Description
A charming entryway leads into a bright and open living area, highlighted by soaring 9-foot ceilings, expansive windows, a convenient powder room, and a thoughtfully placed storage closet. At the heart of the home, the gourmet kitchen serves as a stunning focal point—perfect for both daily living and entertaining. Appointed with sleek quartz countertops, designer cabinetry, upgraded stainless steel appliances, a generous center island with breakfast bar seating, and an adjacent dining space, the kitchen seamlessly integrates with the inviting living room for effortless flow.
Upstairs, the private primary suite provides a serene retreat, featuring high ceilings, a spacious walk-in closet, dual vanities, and an oversized walk-in shower. Two additional bedrooms, equally light-filled with elevated ceilings, share a beautifully designed secondary bath with dual sinks and a tub/shower combination. A conveniently located upstairs laundry closet enhances everyday functionality.
Additional upgrades include dual-paned windows, recessed lighting, ceiling fans, a whole-house(including kitchen sink) water filtration and conditioning system, TV connections in each room, exterior garage door pin for easy access and central heating and air. Outdoor living is equally appealing with an enclosed front patio, while a direct-access two-car garage ensures ease and convenience.
Residents of The Westerly enjoy access to an array of lifestyle amenities, including a sparkling pool, fire pit lounge, bocce ball court, picnic area, rose garden, dog park, and children's play area. Ideally situated near award-winning schools, scenic parks, and premier shopping destinations, this home blends comfort, sophistication, and modern convenience in one exceptional offering.
Location
State CA
County Ventura
Area Svw - Simi West
Interior
Interior Features 9 Foot Ceilings, Cathedral/Vaulted, High Ceilings (9 Ft+), Open Floor Plan, Kitchen Island, Walk-In Closet(s), Quartz Counters
Heating Central Furnace, Natural Gas
Cooling Air Conditioning, Central A/C
Flooring Carpet, Ceramic Tile
Laundry Inside, Laundry Area, Upper Level
Exterior
Parking Features Attached
Garage Spaces 2.0
Pool Association Pool, Community Pool
Community Features Community Mailbox
View Y/N No
Building
Story 2
Sewer In, Connected and Paid
GET MORE INFORMATION

John R Thompson
Broker/Owner | License ID: 01200900
Broker/Owner License ID: 01200900



