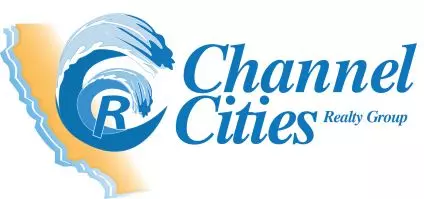REQUEST A TOUR If you would like to see this home without being there in person, select the "Virtual Tour" option and your agent will contact you to discuss available opportunities.
In-PersonVirtual Tour

Listed by Gabriel Dusharme • Re/Max of Chico
$376,000
Est. payment /mo
3 Beds
2 Baths
1,249 SqFt
UPDATED:
Key Details
Property Type Condo
Sub Type Condominium
Listing Status Active
Purchase Type For Sale
Square Footage 1,249 sqft
Price per Sqft $301
MLS Listing ID SN-25246149
Bedrooms 3
Full Baths 1
Three Quarter Bath 1
HOA Fees $150/mo
Year Built 1984
Lot Size 1,742 Sqft
Property Sub-Type Condominium
Source California Regional Multiple Listing Service (CRMLS)
Property Description
Step into this rare find — a single-story condo that lives like a single-family home, sharing only one wall and offering both a front yard and a spacious, fully fenced backyard with mature citrus trees. Monthly HOA dues are a mere $150!
Inside, you'll find a wood beam cathedral ceiling with tongue-and-groove detail and exposed beams that add warmth and character. A brick wood-burning fireplace anchors the living room, creating a cozy focal point with views of the private backyard through large sliding doors.
The kitchen blends farmhouse charm with modern touches: quartz countertops, plenty of workspace, and a 5-burner gas range that makes it a dream for home cooks. Matching stainless appliances — refrigerator, microwave, and dishwasher — plus frosted-glass pantry doors and space for a breakfast nook or rolling island make this kitchen both stylish and functional.
The primary suite enjoys a separate entrance from the guest bedrooms, offering privacy and flexibility — ideal for roommates, guests, or working from home. Down the hall, the two guest bedrooms share a nicely remodeled bath featuring a granite countertop and tile-wrapped shower/tub enclosure.
Additional highlights include laundry hookups with electric dryer connection, a 1-car attached garage, and thoughtful details throughout.
The private backyard is larger than you'd expect for a condo — perfect for gardening, pets, or relaxing under the trees. Between the sunny front yard, enclosed backyard, and single-level floor plan, this condo offers the comfort and independence of a home with the ease of condo living.
Enjoy cathedral ceilings, a brick fireplace, and modern finishes in a peaceful setting that's close to everything Chico has to offer. It's a rare combination of space, privacy, and character — all wrapped into one inviting package.
Inside, you'll find a wood beam cathedral ceiling with tongue-and-groove detail and exposed beams that add warmth and character. A brick wood-burning fireplace anchors the living room, creating a cozy focal point with views of the private backyard through large sliding doors.
The kitchen blends farmhouse charm with modern touches: quartz countertops, plenty of workspace, and a 5-burner gas range that makes it a dream for home cooks. Matching stainless appliances — refrigerator, microwave, and dishwasher — plus frosted-glass pantry doors and space for a breakfast nook or rolling island make this kitchen both stylish and functional.
The primary suite enjoys a separate entrance from the guest bedrooms, offering privacy and flexibility — ideal for roommates, guests, or working from home. Down the hall, the two guest bedrooms share a nicely remodeled bath featuring a granite countertop and tile-wrapped shower/tub enclosure.
Additional highlights include laundry hookups with electric dryer connection, a 1-car attached garage, and thoughtful details throughout.
The private backyard is larger than you'd expect for a condo — perfect for gardening, pets, or relaxing under the trees. Between the sunny front yard, enclosed backyard, and single-level floor plan, this condo offers the comfort and independence of a home with the ease of condo living.
Enjoy cathedral ceilings, a brick fireplace, and modern finishes in a peaceful setting that's close to everything Chico has to offer. It's a rare combination of space, privacy, and character — all wrapped into one inviting package.
Location
State CA
County Butte
Interior
Interior Features Beamed Ceilings
Heating Central
Cooling Central Air
Fireplaces Type Living Room
Laundry In Kitchen, Inside
Exterior
Garage Spaces 1.0
Pool None
Community Features Biking, Suburban
View Y/N Yes
Building
Sewer Public Sewer
Others
Virtual Tour https://vinmunoz.hd.pics/294-St-Michael-Ct-unit-a/idx
Read Less Info
GET MORE INFORMATION

John R Thompson
Broker/Owner | License ID: 01200900
Broker/Owner License ID: 01200900



