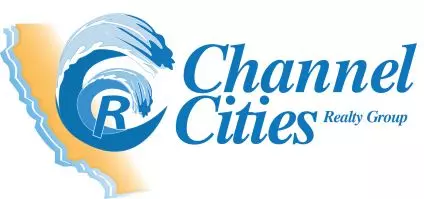
UPDATED:
Key Details
Property Type Single Family Home
Sub Type Single Family Residence
Listing Status Active
Purchase Type For Sale
Square Footage 2,607 sqft
Price per Sqft $421
MLS Listing ID GD-25253133
Style Mediterranean
Bedrooms 4
Full Baths 3
HOA Fees $233/mo
Year Built 1999
Lot Size 4,667 Sqft
Property Sub-Type Single Family Residence
Source California Regional Multiple Listing Service (CRMLS)
Property Description
Upon entry, you are welcomed to a naturally lighted living room with vaulted ceilings and new wood flooring, leading to a dining room with a brass chandelier. The kitchen features a center island, recessed lighting, and a bay window offering a view of the valley and mountains. The attached family room features a fireplace, built-in speakers in the ceiling, and a sliding door leading to the backyard with a covered patio. The backyard offers a covered porch and spectacular views of the valley, mountains, and incredible sunsets. There is a side yard with artificial turf that is perfect for a kid's play yard, courtyard, or a place to relax and watch the sunset.
Come inside and go down the hallway leading to a bedroom, a full-size bath, and a 3-car garage. Make your way up the spiral staircase to a large loft area. If desired, the loft can be easily converted to a 5th bedroom or used as a home office as-is. Upstairs you will find a spacious and grand master suite with double door entry, high ceilings, lots of windows, two walk-in closets with mirrored entry doors, a spa-size tub, a separate shower, and dual sinks. Upstairs also offers gorgeous mountain and sunset views from both the master bedroom as well as the master bath. Additional features include two additional large secondary bedrooms upstairs with access to a full bath with dual sinks, a laundry room with washer/dryer hook-ups & cabinetry, recessed lighting, light fixtures, and much more! The gated home community offers a pool & spa. Close to hiking trails, freeway, shopping centers, and great schools!
Location
State CA
County Ventura
Zoning RMOD-5.2
Interior
Interior Features Cathedral Ceiling(s), High Ceilings, Open Floorplan, Pantry, Recessed Lighting, Storage, Tile Counters, Two Story Ceilings, Unfurnished, Kitchen Island, Kitchen Open to Family Room, Walk-In Pantry
Heating Central, Fireplace(s), Forced Air
Cooling Central Air
Flooring Vinyl, Carpet, Tile
Fireplaces Type Family Room, Gas
Inclusions Refrigerator, range, and dishwasher.
Laundry Gas & Electric Dryer Hookup, Gas Dryer Hookup, Inside, Upper Level, Washer Hookup
Exterior
Exterior Feature Lighting, Rain Gutters, Satellite Dish
Parking Features Assigned, Built-In Storage
Garage Spaces 3.0
Pool Association, Community, In Ground
Community Features Biking, Street Lights
Utilities Available Water Connected, Electricity Connected, Natural Gas Connected
View Y/N Yes
View Canyon, City Lights, Hills, Mountain(s)
Building
Lot Description Sprinklers, Close to Clubhouse, Cul-De-Sac, Front Yard, Sprinkler System, Back Yard
Sewer Public Sewer
Others
Virtual Tour https://www.wellcomemat.com/mls/54fb7ac6e7811mdpf
GET MORE INFORMATION

John R Thompson
Broker/Owner | License ID: 01200900
Broker/Owner License ID: 01200900



