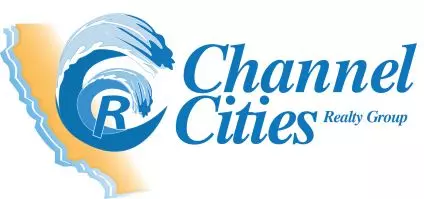For more information regarding the value of a property, please contact us for a free consultation.
Key Details
Sold Price $1,075,000
Property Type Single Family Home
Sub Type Single Family Residence
Listing Status Sold
Purchase Type For Sale
Square Footage 2,253 sqft
Price per Sqft $477
Subdivision Custom
MLS Listing ID 221004419
Sold Date 10/15/21
Bedrooms 4
Full Baths 3
Year Built 1988
Lot Size 7,237 Sqft
Property Sub-Type Single Family Residence
Source Conejo Simi Moorpark Association of REALTORS®
Property Description
Welcome to the Calabasas Highlands, a haven of natural serenity tucked into the edge of the Santa Monica Mountains. The main level of this 4-bedroom, 3-bath home offers a huge family room with wood-paneled vaulted ceilings and custom fireplace mantle; a large kitchen with breakfast nook featuring granite countertops, a large center island with seating and a newer double-oven and dishwasher; laundry room; formal dining room with French doors that open to the back yard; a sizable primary bedroom with connected bathroom and walk-in closet; a second bedroom that could also serve as a home office and a full bathroom off the hallway. Upstairs are two additional bedrooms, a bathroom and a bonus room with views of the San Fernando Valley below. Tons of storage space throughout. Outside, enjoy a newly refinished deck and enough low-maintenance artificial turf to kick a soccer ball around or have a picnic with the chirping birds. A brand new, energy-efficient roof will help keep things cool, and the drought-tolerant landscaping in the front yard will make the water bill manageable. Two-car attached garage. All in the award-winning Las Virgenes Unified School District. In the Highlands, you'll feel like you're away from the hustle and bustle of the city, with a short walk to the neighborhood park and hiking trails, but a close drive to all the conveniences like The Commons, Calabasas Swim & Tennis Center and Topanga Village.
Location
State CA
County Los Angeles
Interior
Interior Features Granite Counters, Formal Dining Room
Heating Central Furnace, Forced Air, Natural Gas
Cooling Air Conditioning, Central A/C
Flooring Carpet, Ceramic Tile, Laminated, Wood/Wood Like
Fireplaces Type Decorative, Other, Family Room, Gas
Laundry In Garage
Exterior
Parking Features Garage - 1 Door, Attached
Garage Spaces 2.0
Utilities Available Cable Connected
View Y/N Yes
Building
Story 2
Sewer In, Connected and Paid
Read Less Info
Want to know what your home might be worth? Contact us for a FREE valuation!

Our team is ready to help you sell your home for the highest possible price ASAP
GET MORE INFORMATION
John R Thompson
Broker/Owner | License ID: 01200900
Broker/Owner License ID: 01200900



