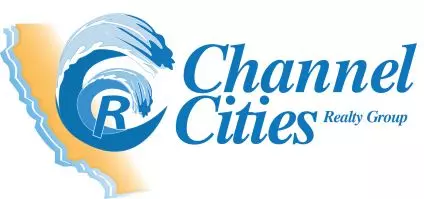For more information regarding the value of a property, please contact us for a free consultation.
Key Details
Sold Price $2,000,000
Property Type Single Family Home
Sub Type Single Family Residence
Listing Status Sold
Purchase Type For Sale
Square Footage 1,857 sqft
Price per Sqft $1,077
MLS Listing ID P1-9243
Sold Date 06/07/22
Style Ranch
Bedrooms 3
Full Baths 2
Year Built 1951
Lot Size 0.274 Acres
Property Sub-Type Single Family Residence
Property Description
California Ranch House! Since the happy homeowner's bought this home, they turned it into the perfect modern ranch home. It's a wonderful home on the most desirable street in the Sagebrush area. The original hardwood floors, enchanting living room, large dining area with direct access to the outdoor patio, updated kitchen with stainless steel appliances, baths and master bedroom are all wonderful but here IT'S ALL ABOUT THE OUTDOORS! It has mountain views, thermal solar heated saltwater pool and spa, poolside firepit, covered patio, park like front yard. with a 75-foot frontage. I know we hear the term a lot ''Quintessential California Living'', but this one check's all the boxes. Features include solar power (owned), glazed dual pane double hung windows, reinforced RV driveway with cleanout, off street parking for 5 cars, master bath with spa tub, almost 12,000 sq. ft. flat lot, central heat and air and more. This Ranch House Retreat is an escape from city life yet close to Downtown Los Angeles, studios, hiking trails, JPL and Blue-Ribbon Schools.
Location
State CA
County Los Angeles
Area 634 - La Canada Flintridge
Interior
Interior Features Granite Counters, Recessed Lighting
Heating Forced Air
Cooling Central Air
Flooring Carpet, Wood
Fireplaces Type Gas
Laundry Gas Dryer Hookup, In Garage
Exterior
Exterior Feature Rain Gutters, Satellite Dish
Garage Spaces 2.0
Pool Solar Heat, Gas Heat, Gunite, In Ground
Community Features Biking, BLM/National Forest, Curbs, Foothills, Hiking, Suburban
Utilities Available Sewer Connected, Water Connected, Cable Available, Electricity Connected, Natural Gas Connected
View Y/N Yes
View Mountain(s), Pool
Building
Lot Description Sprinklers, Front Yard, Lawn, Back Yard
Sewer Public Sewer, Sewer On Bond
Schools
Elementary Schools Mountain Avenue
Middle Schools Rosemont
High Schools Crescenta Valley
Read Less Info
Want to know what your home might be worth? Contact us for a FREE valuation!

Our team is ready to help you sell your home for the highest possible price ASAP
GET MORE INFORMATION
John R Thompson
Broker/Owner | License ID: 01200900
Broker/Owner License ID: 01200900



