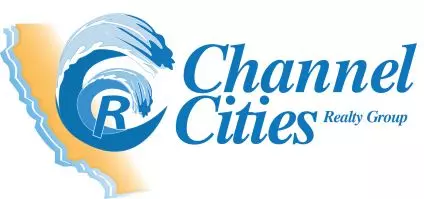For more information regarding the value of a property, please contact us for a free consultation.
Key Details
Sold Price $1,392,000
Property Type Single Family Home
Sub Type Single Family Residence
Listing Status Sold
Purchase Type For Sale
Square Footage 3,034 sqft
Price per Sqft $458
MLS Listing ID TR-23221065
Sold Date 02/02/24
Style Custom Built
Bedrooms 4
Full Baths 3
Half Baths 1
Year Built 1965
Lot Size 0.360 Acres
Property Sub-Type Single Family Residence
Property Description
Enchanting! This fairy-tale, single-story custom home is making its debut on the market since it was built, nestled in the heart of Hacienda Heights, on a vast 15,664 sq.ft. lot with extra wide 111' frontage and 140' depth. The charming curb appeal is accentuated by professional landscaping and an RV parking space secured by an auto wrought-iron gate. This extraordinary home offers a rare opportunity in spacious elegance and timeless craftsmanship, with a seamless blend of comfort and thoughtful design throughout every inch of this unique property. Through the grand custom wrought-iron double glass doors, you step into a sprawling 3,034 sq.ft. home featuring an open-concept floor plan, 4 bedrooms, and 3 1/2 baths (including 2 en-suites). The entrance hall showcases custom lighting and an elegant soffit ceiling. A spacious living room is adorned with a large stone fireplace. The formal dining room boasts built-in cabinets and a chandelier. The chef's kitchen is a cook's delight, with granite countertops, a built-in desk, a skylight with recessed lighting, and top-of-the-line stainless steel appliances, including a luxurious Thermador stove with double ovens, range hood, overhead tap, dishwasher, and trash compactor. Next to the kitchen is a cozy breakfast nook. The large family room is equipped with built-in cabinets, a wet bar with counter seating, a movie projector, and a sizable movie screen--an ideal space for family gatherings and cinematic experiences at home. Adjacent is an indoor laundry room and a powder room leading to the attached 2-car garage. To the left of the front entrance, you'll find 4 sizable bedrooms and 3 remodeled bathrooms. Extensive interior and exterior renovations over the past decade include new paint, remodeled bathrooms, skylights, upgraded kitchen, dual-paned windows and doors, custom front door, lighting, wood flooring, a paver driveway, front landscaping, a fountain, wrought-iron fencing and gates, and exterior lights. The tankless water heater and HVAC system were replaced within the last 3-4 years, and the roof was replaced 7 years ago. This home is a true masterpiece of comfort and style, offering a harmonious blend of modern amenities and timeless allure. The huge private park-like backyard features a large covered patio, lush grass, and auto sprinkler systems, with plenty of room for a large swimming pool, basketball court, and the possibility of building an ADU--subject to city approval. THIS IS YOUR DREAM HOME COME TRUE!
Location
State CA
County Los Angeles
Area 631 - Hacienda Heights
Zoning LCRA15000*
Interior
Interior Features Bar, Block Walls, Built-In Features, Ceiling Fan(s), Coffered Ceiling(s), Crown Molding, Intercom, Open Floorplan, Pantry, Recessed Lighting, Stone Counters, Sunken Living Room, Wet Bar, Granite Counters, Remodeled Kitchen
Heating Central
Cooling Central Air
Flooring Tile, Wood
Fireplaces Type Gas Starter, Living Room
Laundry Individual Room, Inside
Exterior
Parking Features Direct Garage Access, Driveway
Garage Spaces 2.0
Pool None
Community Features Sidewalks, Street Lights
View Y/N No
View None
Building
Lot Description Sprinklers, Front Yard, Landscaped, Rectangular Lot, Sprinkler System, Sprinklers In Front, Sprinklers In Rear, Sprinklers Timer, Back Yard
Sewer Public Sewer, Sewer Paid
Read Less Info
Want to know what your home might be worth? Contact us for a FREE valuation!

Our team is ready to help you sell your home for the highest possible price ASAP
GET MORE INFORMATION
John R Thompson
Broker/Owner | License ID: 01200900
Broker/Owner License ID: 01200900



