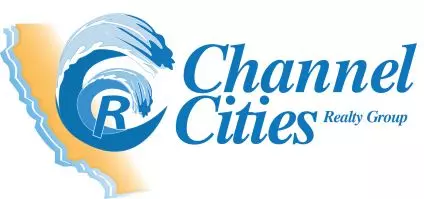For more information regarding the value of a property, please contact us for a free consultation.
Key Details
Sold Price $1,833,438
Property Type Single Family Home
Sub Type Single Family Residence
Listing Status Sold
Purchase Type For Sale
Square Footage 1,762 sqft
Price per Sqft $1,040
MLS Listing ID PF-24004285
Sold Date 02/27/24
Style French,Traditional
Bedrooms 3
Full Baths 2
Three Quarter Bath 1
Year Built 1947
Lot Size 8,780 Sqft
Property Sub-Type Single Family Residence
Property Description
With elements of French Normandy design, this elegant 3bd/3ba home in the Casa Grande neighborhood of Pasadena boasts original wood floors and crown moulding creating a classic feel. The living room is brightly lit by natural light from the five French-style double-hung windows & warmed by a brick gas fireplace with a traditional wood mantel. Also in the living room is a large custom wood cabinet and matching built-in shelving. The stately dining room opens out to the rear patio with a built-in gas barbeque - all lushly shaded by a trumpet vine covered pergola. Enjoy a cup of coffee in the eat-in kitchen which was reimagined in 2012 with Wolf, Bosch, and Sub-Zero appliances as well as a wine fridge. Additionally in 2012, all three baths were stylishly remodeled with modern fixtures and design. A stunning spa-style bath and large custom walk-in wardrobe closet gracefully enhance the primary bedroom retreat. Additional upgrades include a tankless water heater (2023) w/Flow-Tech, a 220-volt outlet for an electric vehicle, Nest security camera/doorbell, Rachio smart sprinkler system, ADT security system with smart control panel, and a complete re-roof in 2012. Not to mention, the detached garage has been smartly finished with an epoxy floor, custom built-in cabinets and countertop. This lovingly maintained home awaits the next chapter.
Location
State CA
County Los Angeles
Area 645 - Pasadena Nw
Interior
Interior Features Attic Fan, Ceiling Fan(s), Crown Molding, Granite Counters, Pantry, Storage, Sump Pump, Remodeled Kitchen
Heating Central, Fireplace(s)
Cooling Central Air
Flooring Laminate, Wood
Fireplaces Type Gas, Living Room
Laundry Dryer Included, Individual Room, Washer Included
Exterior
Parking Features Electric Vehicle Charging Station(s), Driveway
Garage Spaces 2.0
Pool None
Community Features Sidewalks
Utilities Available Sewer Connected, Water Connected, Electricity Connected, Natural Gas Connected
View Y/N Yes
View Mountain(s)
Building
Lot Description Sprinklers, Front Yard, Lawn, Level, Sprinkler System, Sprinklers In Front, Sprinklers In Rear, Yard, 0-1 Unit/Acre
Sewer Sewer Paid
Read Less Info
Want to know what your home might be worth? Contact us for a FREE valuation!

Our team is ready to help you sell your home for the highest possible price ASAP
GET MORE INFORMATION
John R Thompson
Broker/Owner | License ID: 01200900
Broker/Owner License ID: 01200900



