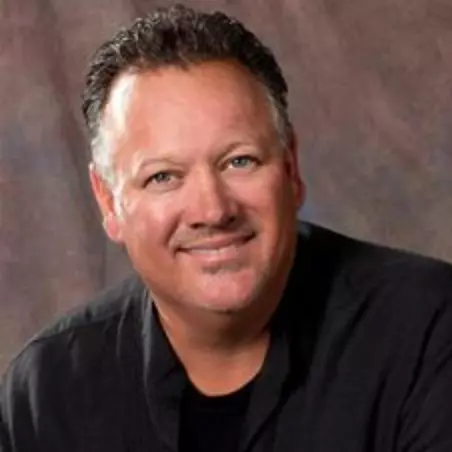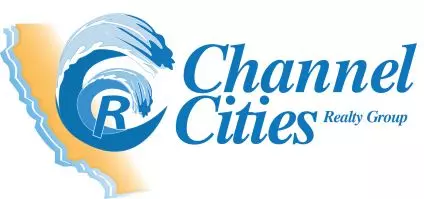For more information regarding the value of a property, please contact us for a free consultation.
Key Details
Sold Price $650,000
Property Type Single Family Home
Sub Type Single Family Residence
Listing Status Sold
Purchase Type For Sale
Square Footage 1,792 sqft
Price per Sqft $362
Subdivision Custom
MLS Listing ID V1-12716
Sold Date 08/31/22
Style Custom Built
Bedrooms 3
Full Baths 1
Three Quarter Bath 1
Year Built 1976
Lot Size 0.336 Acres
Property Sub-Type Single Family Residence
Property Description
Back on the market after bathroom upgrades, refinished back deck and improved price!
Come live on prestigious Brentwood Drive! This home includes LAKE RIGHTS and is an entertainers dream on this large well appointed corner lot. This turn key, impeccably maintained home boasts one of the best lots in the area situated on 1/3 OF AN ACRE with several outdoor entertaining areas and even a seasonal CREEK!
Many recent upgrades include a stunning custom kitchen remodel with high end cabinetry and farmhouse sink, newer flooring, whole house GENERATOR, professionally painted exterior, 2 large front and back decks, and a very functional upgraded backyard design.
Enjoy the immeasurable benefits of living on a priority plowed street in the winter with a level entry driveway allowing parking for up to 4 cars including your extra deep GARAGE! Garage offers direct access to the house and includes built-in shelving, workbench and generous sized build-up for additional storage.
In a great location, this mountain home borders the National Forest and is just around the corner from hiking trails and the golf course, minutes from Lake Arrowhead Village and the beautiful lake! This home would make a lovely family retreat, full time residence or an appealing short-term rental, you don't want to miss this move in ready gem!
Home is offered mostly furnished, a full list will be provided with response to offers.
Location
State CA
County San Bernardino
Area 287A - Arrowhead Woods
Interior
Interior Features Ceiling Fan(s), Crown Molding, Electronic Air Cleaner, Living Room Deck Attached, Open Floorplan, Pantry, Partially Furnished, Recessed Lighting, Stone Counters, Storage, Tile Counters, Built-In Trash/Recycling, Kitchen Island, Pots & Pan Drawers, Quartz Counters, Remodeled Kitchen, Self-Closing Cabinet Doors, Self-Closing Drawers
Heating Central, Fireplace(s)
Cooling None
Flooring Vinyl, Carpet, Tile
Fireplaces Type Wood Burning, Gas Starter, Living Room, Raised Hearth
Laundry Dryer Included, Gas Dryer Hookup, In Garage, Washer Included
Exterior
Parking Features Concrete, Direct Garage Access, Driveway
Garage Spaces 1.0
Pool None
Community Features Hiking, Mountainous, Storm Drains
Utilities Available Sewer Connected, Water Connected, Cable Connected, Electricity Connected, Natural Gas Connected
View Y/N Yes
View Mountain(s), Trees/Woods
Building
Lot Description Sprinklers, Corner Lot, Front Yard, Garden, Gentle Sloping, Lot 10000-19999 Sqft, Sprinkler System, Sprinklers Drip System, Treed Lot, Back Yard
Sewer Public Sewer
Read Less Info
Want to know what your home might be worth? Contact us for a FREE valuation!

Our team is ready to help you sell your home for the highest possible price ASAP
GET MORE INFORMATION

John R Thompson
Broker/Owner | License ID: 01200900
Broker/Owner License ID: 01200900



