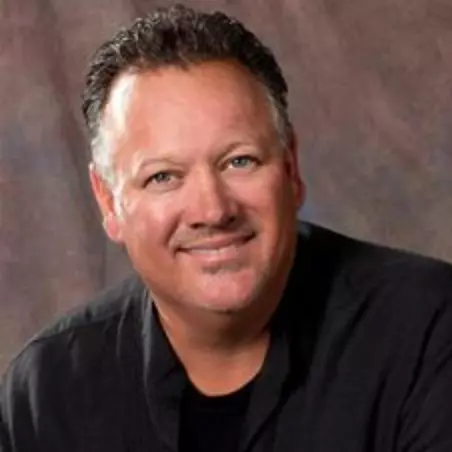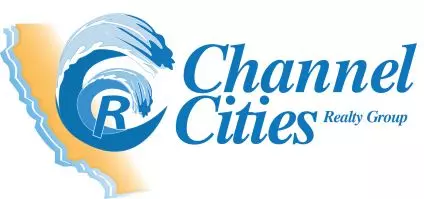For more information regarding the value of a property, please contact us for a free consultation.
Key Details
Sold Price $1,520,000
Property Type Single Family Home
Sub Type Single Family Residence
Listing Status Sold
Purchase Type For Sale
Square Footage 1,718 sqft
Price per Sqft $884
MLS Listing ID P1-11243
Sold Date 10/18/22
Bedrooms 3
Full Baths 2
Half Baths 1
Year Built 1922
Lot Size 8,809 Sqft
Property Sub-Type Single Family Residence
Property Description
Built in 1922, though redesigned & expanded in 2019 by Bunch Design, a Los Angeles based design firm committed to creating spaces that are thoughtful, creative, and unique. Their remodel project at 1909 E. Orange Grove Boulevard in Pasadena showcases their high-quality modern design and their creative approach as they effortlessly blended both the indoor and outdoor spaces maintaining an emphasis on light and a contemporary feel.
Located in one of the most highly sought after neighborhoods in Pasadena featuring mature Oak-studded streets, mountain views, sidewalks, old-fashioned lamp posts, and beautifully maintained homes. Elevated off the street allowing for maximum privacy, the 8,800+ square foot mountain view property is in close proximity to Victory Park, the Saturday Pasadena Farmers' Market, the Metro Gold Line, East Washington Village, and Hastings Ranch shopping.
Thanks to a team of thoughtful designers, and staying true to the owner's vision, clerestory windows create a floor plan that is bright and airy and highlights comfortable yet sophisticated living spaces centered around breathtaking windows positioned to frame the tree-studded yard and the San Gabriel Mountain views beyond. Perfect for entertaining, the home now offers plenty of outdoor living spaces, including a front porch, an expansive & shaded deck, and a grassy rear garden.
The open kitchen and attached dining area, with views of the living room and backyard, are both appealing and functional - with granite countertops, stainless steel appliances, and wood cabinetry. In addition, there is a laundry room, and a thoughtfully designed mud room with custom built-ins & storage and exterior access.
There are three well-proportioned bedrooms including a newly built primary retreat w/ two large custom closets & lighting, French glass doors leading to the deck, and a dreamy spa-like bath featuring plenty of natural light, an oversized shower w/ bench & custom tile, a custom vanity w/ dual sinks & storage, and a water closet. The additional two bedrooms are separated by a remodeled full bath, and there is an additional flex space that is currently a walk-in closet, though could be used in a multitude of other ways.
Additional features include: a new roof; insulation throughout; new windows; period molding & trim; a tankless water heater; forced heating & A/C; newer floors throughout; and a finished detached two-car garage w/ automatic opener, A/C, recessed lighting, and alley access.
Location
State CA
County Los Angeles
Area 646 - Pasadena Ne
Interior
Heating Central
Cooling Central Air
Fireplaces Type None
Laundry Gas Dryer Hookup, Washer Hookup
Exterior
Garage Spaces 2.0
Pool None
Community Features Sidewalks
View Y/N Yes
View Mountain(s)
Building
Lot Description Sprinklers
Sewer Public Sewer
Read Less Info
Want to know what your home might be worth? Contact us for a FREE valuation!

Our team is ready to help you sell your home for the highest possible price ASAP
GET MORE INFORMATION
John R Thompson
Broker/Owner | License ID: 01200900
Broker/Owner License ID: 01200900



