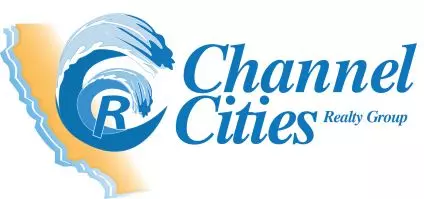For more information regarding the value of a property, please contact us for a free consultation.
Key Details
Sold Price $1,810,000
Property Type Single Family Home
Sub Type Single Family Residence
Listing Status Sold
Purchase Type For Sale
Square Footage 2,394 sqft
Price per Sqft $756
Subdivision Westridge Estates
MLS Listing ID OC-25003261
Sold Date 02/10/25
Style Traditional
Bedrooms 4
Full Baths 3
HOA Fees $94/mo
Year Built 1984
Lot Size 6,960 Sqft
Property Sub-Type Single Family Residence
Property Description
Upscale Living in Contemporary Splendor with Exclusive Features! Welcome to a magnificent blend of modern design and classic comfort in this 4-bedroom, 3 bathroom single-family treasure. Coveted features like high ceilings, hardwood flooring, and a double garage underscore the house's refined yet practical appeal. Recent upgrade include newer air conditioning unit, rain gutters, water heater and furnace, along with a fully remodeled bathroom upstairs. As you step into this two-floor property, you are greeted by an open layout that beautifully combines the elegant living room with its vaulted ceiling, and a dining area bathed in natural light. The kitchen, a chef's delight with custom walnut cabinetry, granite countertops, stainless steel appliances and a convenient eat-in counter, inspires culinary creativity. The vibrant family room, with its inviting fireplace, is a versatile space for entertaining or unwinding. Each of the four bedrooms offers an elevated living experience. The primary bedroom boasts high ceilings, an en-suite bathroom, a walk-in closet with built-in's, and large windows that usher in ample sunshine. The remaining bedrooms, each with high ceilings and large windows, provide serene retreats for relaxation. Stepping outside, you'll discover a front yard that exudes curb appeal, and a backyard oasis that's a homeowner's dream. With lush landscaping, a private covered patio complete with a fireplace and entertainment center, this outdoor space promises countless memorable moments. This private and luxurious outdoor living area was permitted and completed in 2020. Enjoy entertaining your family and friends year round! Situated in a neighborhood known for its pristine sidewalks, ample street parking, and well-maintained roads, convenience is just outside your front door. A variety of restaurants are just a short commute away, adding to the lifestyle perks of this gem. To fully appreciate this home's distinctive charm and luxury, we invite you to experience it firsthand. Please contact us today for a private viewing!
Location
State CA
County Orange
Interior
Interior Features Built-In Features, Cathedral Ceiling(s), Granite Counters, High Ceilings, Stone Counters, Sunken Living Room
Heating Fireplace(s), Forced Air
Cooling Central Air
Flooring Carpet, Tile, Wood
Fireplaces Type Wood Burning, Electric, Family Room, Gas, Gas Starter, Outside, Patio
Laundry Gas Dryer Hookup, Inside, Washer Hookup
Exterior
Exterior Feature Rain Gutters
Parking Features Direct Garage Access
Garage Spaces 2.0
Pool None
Community Features Curbs, Sidewalks
Utilities Available Sewer Available, Water Available, Cable Available, Electricity Available, Natural Gas Available
View Y/N Yes
Building
Lot Description Sprinklers, Cul-De-Sac, Front Yard, Lawn, Sprinkler System, Sprinklers In Front, Sprinklers In Rear, Sprinklers On Side, Treed Lot, Yard, 0-1 Unit/Acre, Back Yard
Sewer Other, Public Sewer
Schools
Elementary Schools Hidden Hills
Middle Schools Niguel Hills
High Schools Dana Hills
Read Less Info
Want to know what your home might be worth? Contact us for a FREE valuation!

Our team is ready to help you sell your home for the highest possible price ASAP
GET MORE INFORMATION
John R Thompson
Broker/Owner | License ID: 01200900
Broker/Owner License ID: 01200900



