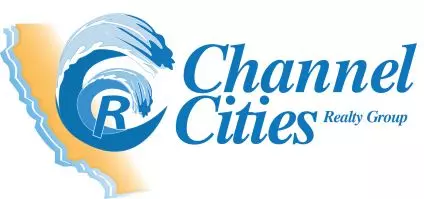For more information regarding the value of a property, please contact us for a free consultation.
Key Details
Sold Price $6,000,000
Property Type Single Family Home
Sub Type Single Family Residence
Listing Status Sold
Purchase Type For Sale
Square Footage 4,210 sqft
Price per Sqft $1,425
Subdivision Stonybrook
MLS Listing ID NP-25050055
Sold Date 03/07/25
Bedrooms 4
Full Baths 3
Half Baths 1
HOA Fees $810/mo
Year Built 2000
Lot Size 7,720 Sqft
Property Sub-Type Single Family Residence
Property Description
SOLD PRIOR TO MLS. Step into a world of refined elegance at 5 Oak Tree, where timeless sophistication meets modern luxury. Recently reimagined to rival the pages of a design magazine, this extraordinary residence is a masterpiece of bespoke craftsmanship. Nestled on one of the most coveted cul-de-sacs in One Ford Road, this home has been exquisitely remodeled, both inside and out, with no detail overlooked. From the moment you enter through the newly designed courtyard, you are welcomed into a residence that exudes both warmth and grandeur. The dramatically transformed facade, featuring a new driveway and lush, meticulously curated landscaping, sets the tone for what awaits inside. The interiors are nothing short of breathtaking, showcasing exquisite custom finishes. Brushed oak flooring, elegant millwork, and soaring ceilings create an ambiance of understated luxury. The gourmet kitchen is a true showpiece, designed for both culinary excellence and effortless entertaining. Featuring an expansive center island, Calacatta Borghini Nero marble countertops, refined white cabinetry, and a full suite of Wolf, Sub-Zero, and Miele appliances--including a built-in Miele coffee system--this space is as functional as it is stunning. Designed for seamless indoor-outdoor living, the gracious family room opens via bi-folding doors to an exquisite backyard retreat. Here, you'll find a thoughtfully appointed outdoor kitchen, a cozy fire pit, a luxurious spa, and professionally designed landscaping. The primary suite is a sanctuary of indulgence, complete with a private office and a spa-inspired bath that epitomizes five-star luxury. Featuring a Bain Ultra hydrotherapy tub, steam shower, dual sinks, and a Toto smart toilet, every element has been curated for relaxation. The custom-designed walk-in closet is an absolute showstopper. Upstairs, two additional bedrooms share a beautifully appointed bath. A detached two-story casita offers endless possibilities, with a private upstairs bedroom and full bath--perfect for guests, an office, or a home gym. Additional upgrades include commercial-grade copper and PEX plumbing, new interior doors, a state-of-the-art Sonos sound system, and designer lighting throughout. A three-car garage completes the residence. Located in the exclusive, guard-gated enclave of One Ford Road, this home offers access to unparalleled community amenities. This is more than a home--it's a statement of timeless luxury.
Location
State CA
County Orange
Area Nv - East Bluff - Harbor View
Interior
Interior Features Built-In Features, High Ceilings, Home Automation System, Recessed Lighting, Two Story Ceilings, Wainscoting, Wired for Sound, Kitchen Island, Kitchen Open to Family Room, Remodeled Kitchen
Heating Forced Air
Cooling Central Air
Flooring Carpet, Wood
Fireplaces Type Fire Pit, Living Room
Laundry Individual Room, Inside
Exterior
Parking Features Direct Garage Access
Garage Spaces 3.0
Pool Association, Heated, In Ground
Community Features Sidewalks, Street Lights, Suburban
View Y/N Yes
Building
Lot Description Sprinklers, Close to Clubhouse, Cul-De-Sac, Sprinkler System, Yard
Sewer Public Sewer
Read Less Info
Want to know what your home might be worth? Contact us for a FREE valuation!

Our team is ready to help you sell your home for the highest possible price ASAP
GET MORE INFORMATION

John R Thompson
Broker/Owner | License ID: 01200900
Broker/Owner License ID: 01200900



