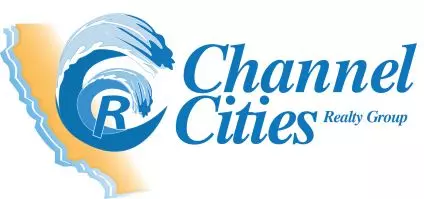For more information regarding the value of a property, please contact us for a free consultation.
Key Details
Sold Price $724,500
Property Type Single Family Home
Sub Type Single Family Residence
Listing Status Sold
Purchase Type For Sale
Square Footage 2,971 sqft
Price per Sqft $243
MLS Listing ID SW-24245455
Sold Date 03/31/25
Bedrooms 5
Full Baths 3
HOA Fees $76/mo
Year Built 2013
Lot Size 7,841 Sqft
Property Sub-Type Single Family Residence
Property Description
Turn-key 5 bed, 3 bath home located in the highly desirable Heritage Lake Community is ready to be made yours and offers great curb appeal, sitting on a corner lot with an attached 3-car tandem garage, a spacious floorplan, custom paint scheme, crown molding, stunning chandeliers, recessed lights, and tile and vinyl flooring throughout. The large living room and bonus office space each have an on-trend wood feature wall. The living room flows into the kitchen with granite counters and full backsplash, large center island with breakfast bar seating, and stainless steel appliances with included refrigerator! There are 2 formal dining areas one off of the entry and the 2nd off of the kitchen. This home features 4 bedrooms plus the bonus office space on the main floor which could be a 5th bedroom option, and there is a main floor full-size bathroom. The huge primary suite offers a spa-like ensuite with dual sinks, a soaking tub, and seperate shower. There is also a full-size hall bathroom also with dual sink vanity for the 2nd floor bedrooms to share, a laundry room with included washer and dryer, as well as a bonus room and tech center upstairs! Relax in the low maintenance private backyard with concrete and turf grass, as well as a built-in outdoor BBQ island which offers bar seating. There is also an enclosed sunroom/California room - the perfect space for entertaining guests! The 3-car tandem garage is finished with upgraded laminate floors, a built-in workstation with cabinetry, and its own AC. Residents get to enjoy many Resort-like amenities including pools, splash pad, playground, parks, trails, the lake, and much more. Schedule a tour today!
Location
State CA
County Riverside
Zoning SP ZONE
Interior
Interior Features Attic Fan, Ceiling Fan(s), Crown Molding, Granite Counters, Open Floorplan, Pantry, Storage, Unfurnished, Wired for Data, Wired for Sound, Built-In Trash/Recycling, Kitchen Island, Kitchen Open to Family Room, Walk-In Pantry
Heating Central
Cooling Ductless, Central Air, Dual, Electric, ENERGY STAR Qualified Equipment, Whole House Fan
Flooring Vinyl, Tile
Fireplaces Type None
Laundry Dryer Included, Gas Dryer Hookup, Individual Room, Inside, Upper Level, Washer Hookup, Washer Included
Exterior
Exterior Feature Barbeque Private, Rain Gutters
Parking Features Driveway
Garage Spaces 3.0
Pool None
Community Features Biking, Curbs, Fishing, Lake, Park, Sidewalks, Street Lights, Suburban
Utilities Available Electricity Available, Electricity Connected
View Y/N Yes
View Mountain(s)
Building
Lot Description Sprinklers, Corner Lot, Front Yard, Landscaped, Level with Street, Rocks, Sprinkler System, Yard, Back Yard
Sewer Public Sewer
Read Less Info
Want to know what your home might be worth? Contact us for a FREE valuation!

Our team is ready to help you sell your home for the highest possible price ASAP
GET MORE INFORMATION
John R Thompson
Broker/Owner | License ID: 01200900
Broker/Owner License ID: 01200900



