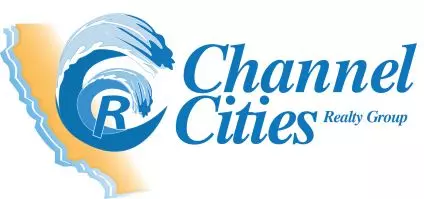For more information regarding the value of a property, please contact us for a free consultation.
Key Details
Sold Price $960,000
Property Type Single Family Home
Sub Type Single Family Residence
Listing Status Sold
Purchase Type For Sale
Square Footage 1,629 sqft
Price per Sqft $589
Subdivision Covington Collection
MLS Listing ID SW-25025035
Sold Date 04/03/25
Bedrooms 3
Full Baths 2
Half Baths 1
HOA Fees $111/mo
Year Built 1989
Lot Size 3,111 Sqft
Property Sub-Type Single Family Residence
Property Description
Stunning Remodeled Home - A Must See! Discover your dream home in this beautifully remodeled 3-bedroom, 2.5-bathroom, two-story residence boasts a wealth of upgrades and modern amenities. Key Features: Energy Efficient: Enjoy the benefits of PAID SOLAR and a new roof! Stylish Interiors: Brand new wood flooring flows throughout the entire home, complemented by a cozy fireplace. Spacious Living Areas: The open layout includes a bright living room, inviting dining room, and a separate family room. Gourmet Kitchen: The kitchen is a chef's delight, featuring granite countertops, stainless steel appliances, updated cabinets with soft-close drawers, a walk-in pantry, and counter bar seating - perfect for entertaining! Luxurious Bathrooms: Enjoy remodeled bathrooms with modern finishes for a spa-like experience. Comfort & Convenience: Newer dual-pane windows and sliders come with wood blinds and custom coverings. Stay comfortable year-round with central AC and heating. Spacious Master Suite: The master bedroom offers an oversized master bath, creating a private retreat. Outdoor Oasis: The private backyard is beautifully landscaped and features fruit-bearing citrus trees, perfect for enjoying sunny afternoons. Parking & Security: A two-car garage and spacious driveway provide ample parking. Plus, a Ring Central security system is installed for peace of mind. Community & Schools: Located in a kid-friendly neighborhood within an award-winning school district. With its prime location and impressive upgrades, this home is a rare find! Don't miss out on the opportunity to make it your own. Schedule a viewing today!
Location
State CA
County Orange
Area 84 - Placentia
Interior
Interior Features Copper Plumbing Full, Crown Molding, Granite Counters, High Ceilings, Kitchen Open to Family Room, Remodeled Kitchen, Self-Closing Cabinet Doors, Self-Closing Drawers, Walk-In Pantry
Heating Central, High Efficiency
Cooling Central Air, High Efficiency
Flooring Wood
Fireplaces Type Living Room
Laundry Dryer Included, Gas Dryer Hookup, In Garage, Washer Hookup, Washer Included
Exterior
Parking Features Built-In Storage, Driveway
Garage Spaces 2.0
Pool None
Community Features Suburban
Utilities Available Water Available, Cable Available, Electricity Available, Natural Gas Available, Phone Available
View Y/N Yes
Building
Lot Description 0-1 Unit/Acre
Sewer Unknown
Read Less Info
Want to know what your home might be worth? Contact us for a FREE valuation!

Our team is ready to help you sell your home for the highest possible price ASAP
GET MORE INFORMATION
John R Thompson
Broker/Owner | License ID: 01200900
Broker/Owner License ID: 01200900



