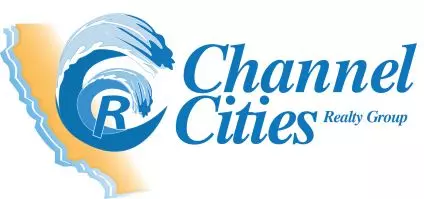For more information regarding the value of a property, please contact us for a free consultation.
Key Details
Sold Price $595,000
Property Type Single Family Home
Sub Type Single Family Residence
Listing Status Sold
Purchase Type For Sale
Square Footage 2,251 sqft
Price per Sqft $264
MLS Listing ID CV-25043928
Sold Date 04/04/25
Bedrooms 4
Full Baths 2
Half Baths 1
Year Built 2004
Lot Size 5,663 Sqft
Property Sub-Type Single Family Residence
Property Description
Welcome to this move-in-ready gem, built in 2004, featuring a spacious 2,251 sq. ft. open layout perfect for modern living. As you enter, you're greeted by a formal living and dining room that sets the stage for elegant entertaining. The separate family room boasts a cozy fireplace, creating the perfect spot to relax. The remodeled kitchen is a chef's dream, featuring brand-new cabinets and countertops--ideal for hosting family dinners. This home offers 4 bedrooms and 3 full baths, including a downstairs bedroom and walk-in shower bath, perfect for guests or multi-generational living. Upstairs, the extra-large master suite is a true retreat, complete with a spa-like ensuite featuring a separate soaking tub, walk-in shower, and a spacious walk-in closet. The secondary bedrooms are generously sized, with a shared hall bath, and the convenient upstairs laundry room makes chores a breeze. Additional highlights include PAID-OFF solar panels for energy efficiency and security cameras for peace of mind. Nestled on a quiet cul-de-sac in a desirable neighborhood, this home is just minutes from Lake Perris, Rancho Del Sol Golf Club, parks, shopping, restaurants, and top medical centers like Riverside University Health System and Kaiser Moreno Valley. With upcoming business expansions and new dining options in the area, this is a fantastic opportunity to settle into a thriving community. Don't miss out--schedule your private tour today!
Location
State CA
County Riverside
Area 259 - Moreno Valley
Interior
Interior Features High Ceilings, Open Floorplan, Pantry, Recessed Lighting, Remodeled Kitchen
Heating Central
Cooling Central Air
Flooring Laminate, Tile
Fireplaces Type Family Room
Laundry Individual Room, Upper Level
Exterior
Parking Features Concrete, Driveway
Garage Spaces 2.0
Pool None
Community Features Gutters, Sidewalks, Street Lights
View Y/N Yes
View Mountain(s)
Building
Lot Description Sprinklers, Cul-De-Sac, Front Yard, Landscaped, Lawn, Sprinkler System, Sprinklers In Front, Sprinklers Timer, Back Yard
Sewer Public Sewer
Schools
Elementary Schools Ridgecrest
Middle Schools Landmark
High Schools Vista Del Lago
Read Less Info
Want to know what your home might be worth? Contact us for a FREE valuation!

Our team is ready to help you sell your home for the highest possible price ASAP
GET MORE INFORMATION
John R Thompson
Broker/Owner | License ID: 01200900
Broker/Owner License ID: 01200900



