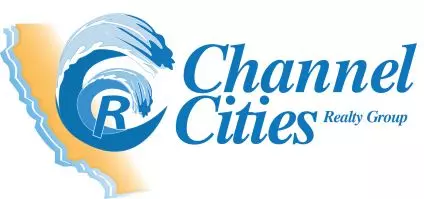For more information regarding the value of a property, please contact us for a free consultation.
Key Details
Sold Price $1,110,000
Property Type Single Family Home
Sub Type Single Family Residence
Listing Status Sold
Purchase Type For Sale
Square Footage 1,972 sqft
Price per Sqft $562
Subdivision Fullerton Creek Homes
MLS Listing ID WS-25037723
Sold Date 04/09/25
Style Ranch
Bedrooms 3
Full Baths 2
Year Built 1955
Lot Size 6,343 Sqft
Property Sub-Type Single Family Residence
Property Description
This beautifully renovated 3-bedroom, 2-bathroom home offers 1,972 sq ft of stylish, comfortable living space. The open-concept living and dining area is anchored by a charming fireplace with a wooden mantel, creating a warm and inviting atmosphere perfect for entertaining. The bright, modern kitchen seamlessly flows into the dining area and boasts brand-new appliances; New modern bathroom, new double-pane Low-E windows, and high quality waterproof flooring throughout. The spacious master suite includes an en-suite bathroom, dual closets, and additional storage for ultimate convenience. A large family room with a skylight invites an abundance of natural light, enhancing the home's airy, welcoming feel.Additional features include a new air conditioner and numerous upgrades for enhanced comfort and efficiency. This home is ideally located just minutes from downtown Fullerton, offering easy access to hiking trails, shopping, dining, and top-rated schools. This property features an additional reserved laundry area in the garage, with existing plumbing and electrical wiring still in place within the walls. Currently sealed, this setup offers the potential for easy restoration, providing added convenience and flexibility for future use. You may also restore the garage to parking for two cars. This would involve replacing the existing standard water heater with a high efficiency gas wall mounted water heater and removing the stairs. The seller is willing to assist in this process.
Location
State CA
County Orange
Area 83 - Fullerton
Interior
Interior Features Recessed Lighting, Quartz Counters
Heating Central
Cooling Central Air
Flooring Vinyl, Tile
Fireplaces Type Living Room
Laundry In Kitchen
Exterior
Garage Spaces 2.0
Pool None
Community Features Street Lights
Utilities Available Sewer Available, Water Available, Electricity Available, Natural Gas Available
View Y/N Yes
View See Remarks
Building
Lot Description 0-1 Unit/Acre
Sewer Public Sewer
Read Less Info
Want to know what your home might be worth? Contact us for a FREE valuation!

Our team is ready to help you sell your home for the highest possible price ASAP
GET MORE INFORMATION
John R Thompson
Broker/Owner | License ID: 01200900
Broker/Owner License ID: 01200900

