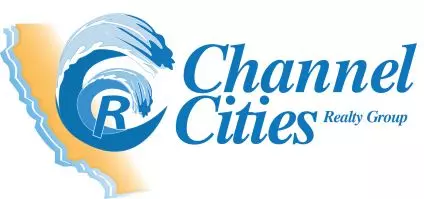For more information regarding the value of a property, please contact us for a free consultation.
Key Details
Sold Price $1,475,000
Property Type Single Family Home
Sub Type Single Family Residence
Listing Status Sold
Purchase Type For Sale
Square Footage 2,250 sqft
Price per Sqft $655
MLS Listing ID PW-25061869
Sold Date 04/25/25
Bedrooms 4
Full Baths 2
Half Baths 1
Year Built 1976
Lot Size 10,476 Sqft
Property Sub-Type Single Family Residence
Property Description
Welcome to 5930 E. San Juan Drive, a Move-In Ready Dream Home Situated on a Premium Corner Lot in Orange. This Single-Level Home Showcases Four Bedrooms, Two and a Half Bathrooms, Expansive Yard, Hardwood Floors, and Ample Natural Light Throughout. The Living Room Enjoys Soaring Ceilings, Views of the Front Yard, and Opens to the Dining Room. The Kitchen Includes Ample Counter/Cabinet Space, Soft Close Pull-Out Cabinets, Thermador Stainless Steel Appliances, Built-In Fridge, and a Breakfast Nook with Backyard Views and Access. The Kitchen Sits Adjacent to the Spacious Family Room, Featuring a Cozy Fireplace, Built-Ins, and Backyard Access. The Private Master Suite Enjoys a Seating Area, Cedar-Lined Walk-In Closet, Dual Vanities, Makeup Vanity, and Walk-In Shower. The Fourth Bedroom is Currently Used as an Office/Study with Built-In Cabinets and Two Desks, Perfect for Remote Work or School. Indoor Laundry Room with Storage and Direct Access to the Three Car Garage with Epoxy Floors, Built-In Cabinets, and Huge Walk-In Attic Space. The Immaculate Backyard Enjoys Maximum Privacy, Built-In BBQ, Pergola, Large Grass Area, Fruit Trees, and Lush Landscaping. Short Walk to Linda Vista Elementary School and Short Drive to Restaurants, Coffee Shops, and Horse/Hiking/Biking Trails at Santiago Oaks/Irvine/Peters Canyon Regional Parks. Easy Access to 55/22/91 Freeways and 241/261 Toll Roads. 5930 E. San Juan Drive is a Must See!!!
Location
State CA
County Orange
Area 75 - Orange, Orange Park Acres E Of 55
Interior
Interior Features Built-In Features, Recessed Lighting
Heating Central
Cooling Central Air
Flooring Carpet, Tile, Wood
Fireplaces Type Family Room
Laundry Individual Room, Inside
Exterior
Exterior Feature Barbeque Private
Parking Features Direct Garage Access, Driveway
Garage Spaces 3.0
Pool None
Community Features Curbs, Sidewalks
View Y/N No
View None
Building
Lot Description Corner Lot, Front Yard, Landscaped, Lawn, Lot 10000-19999 Sqft, Yard, Back Yard
Sewer Public Sewer
Schools
Elementary Schools Linda Vista
Middle Schools Santiago
High Schools El Modena
Read Less Info
Want to know what your home might be worth? Contact us for a FREE valuation!

Our team is ready to help you sell your home for the highest possible price ASAP
GET MORE INFORMATION
John R Thompson
Broker/Owner | License ID: 01200900
Broker/Owner License ID: 01200900



