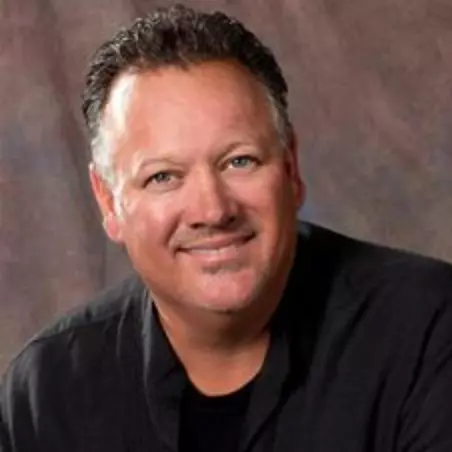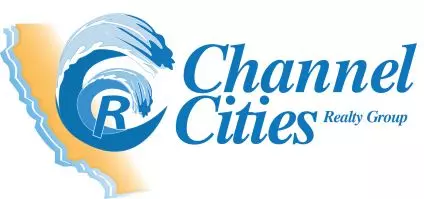For more information regarding the value of a property, please contact us for a free consultation.
Key Details
Sold Price $508,000
Property Type Single Family Home
Sub Type Single Family Residence
Listing Status Sold
Purchase Type For Sale
Square Footage 1,868 sqft
Price per Sqft $271
MLS Listing ID SW-25048531
Sold Date 04/29/25
Bedrooms 3
Full Baths 2
Half Baths 1
HOA Fees $161/mo
Year Built 2017
Lot Size 7,405 Sqft
Property Sub-Type Single Family Residence
Property Description
**PRICE IMPROVEMENT FOR A QUICK SALE** Welcome to your beautiful new Home in the desirable Sundance North Community- This home sits perfectly on this lot giving you a HUGE BACKYARD on top of 3 Bedrooms with 2 1/2 Baths and a "Bonus" Room downstairs that could absolutely be a 4th Bedroom, Playroom, Home Office, or Den! The 1/2 Bath downstairs had the Builder option to be a full bath so the space is there to convert it. Pulling up to this home you will notice that it's on a quiet street that ends in a cul de sac. The front yard has been beautifully remodeled with Turf and a planter showcasing a lovely Sago Palm. The cozy front porch is ideal for a little sitting area and when you step inside you are greeted by warm brown plank flooring and an open layout. The "Bonus" Room is at the front of the house with an adjacent 1/2 Bath. The Living Room, Dining Room, and Kitchen are all 1 flowing, open space. The Kitchen boasts Cherry Cabinets with a complimentary light colored granite, stainless appliances, a step in pantry, and a deep farmhouse sink. Upstairs, 2 Bedrooms sit across from each other down 1 Hallway, sharing a Bathroom with a single sink vanity and a shower/tub combo. The Laundry Room is down this Hallway and it has a shelf for storage. The Primary Suite sits by itself down another Hallway and it has a dual sink vanity, a soaking tub with an attached shower, and a large Walk In Closet. The current Homeowners really sunk some money into the GORGEOUS BACKYARD with extensive concrete work and other additions. There is an insulated Patio Cover with 2 ceiling fans and an outdoor Kitchen that features a BBQ, Outdoor TV, and Seating for 4! There is a HUGE GRASS AREA to enjoy and a mow curb surrounding the entire fence area that has been planted with some nice greenery and flowering plants. One of the 2 Large Side Yards has an above ground spa with a gazebo while the other one is a blank canvas for you to create your dream outdoor space! This home has LEASED SOLAR and a LOW HOA with excellent amenities like 3 Pools, a BBQ area, a Playground, and Basketball Courts. Come see this home today! It's in a well established area that is still being built up so there is plenty of shopping and restaurants nearby! The freeway and major medical are close too! Come see what 1475 Garnet Ct has to offer!
Location
State CA
County Riverside
Area 263 - Banning/Beaumont/Cherry Valley
Interior
Interior Features Pantry, Kitchen Island
Heating Central
Cooling Central Air
Flooring Carpet, Laminate
Fireplaces Type None
Laundry Individual Room, Upper Level, Washer Hookup
Exterior
Parking Features Driveway
Garage Spaces 1.0
Pool Association
Community Features Park, Sidewalks, Street Lights
View Y/N Yes
View Mountain(s)
Building
Lot Description Front Yard, Back Yard
Sewer Unknown
Read Less Info
Want to know what your home might be worth? Contact us for a FREE valuation!

Our team is ready to help you sell your home for the highest possible price ASAP
GET MORE INFORMATION
John R Thompson
Broker/Owner | License ID: 01200900
Broker/Owner License ID: 01200900



