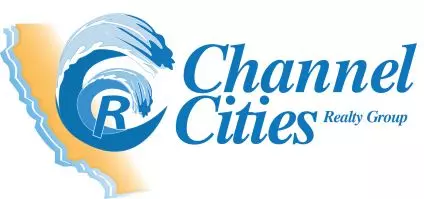For more information regarding the value of a property, please contact us for a free consultation.
Key Details
Sold Price $680,000
Property Type Single Family Home
Sub Type Single Family Residence
Listing Status Sold
Purchase Type For Sale
Square Footage 2,105 sqft
Price per Sqft $323
MLS Listing ID SN-25046672
Sold Date 05/28/25
Bedrooms 3
Full Baths 2
Year Built 2016
Lot Size 8,276 Sqft
Property Sub-Type Single Family Residence
Property Description
Welcome to this beautifully designed 3-bedroom, 2-bathroom home with an office, formal dining room, and breakfast nook--offering the perfect blend of comfort and functionality. Nestled in a quiet cul-de-sac in one of Chico's most sought-after neighborhoods, this home is just minutes from shopping, dining, and essential services. Step inside to find gorgeous wood flooring throughout the main living areas, creating a warm and inviting atmosphere. The heart of the home is the spacious kitchen, featuring a large island, ample counter space, and a cozy breakfast nook for casual dining. The formal dining room provides an elegant space for gatherings and special occasions. The primary suite is a true retreat, complete with his and her closets, a soaking tub, a double vanity, and a separate shower--designed for ultimate relaxation. Indoor/outdoor surround sound, and a hands free kitchen faucet. A dedicated laundry room adds to the home's convenience. Outside, enjoy a fully owned solar system, a chicken coop, and a shed/workshop with power perfect for hobbies, storage, or a personal workspace. Fenced-in irrigated, raised garden beds and an outdoor sink with running water. There is a gate that leads behind the property for easy access for loading or unloading. The cul-de-sac location offers peace and privacy while keeping you close to all that Chico has to offer. Don't miss out on this fantastic opportunity--schedule a showing today!
Location
State CA
County Butte
Zoning R1
Interior
Interior Features Built-In Features, Cathedral Ceiling(s), Ceiling Fan(s), Granite Counters, High Ceilings, Open Floorplan, Recessed Lighting, Storage, Tray Ceiling(s), Built-In Trash/Recycling, Kitchen Open to Family Room, Kitchenette, Pots & Pan Drawers, Self-Closing Cabinet Doors, Self-Closing Drawers
Heating Central
Cooling Central Air, Electric
Flooring Wood
Fireplaces Type Gas, Living Room
Laundry Electric Dryer Hookup, Individual Room, Inside, Washer Hookup
Exterior
Parking Features Concrete, Direct Garage Access, Driveway
Garage Spaces 2.0
Pool None
Community Features Biking, Fishing, Foothills, Hiking, Horse Trails, Lake, Park, Sidewalks
Utilities Available Cable Connected, Electricity Available, Natural Gas Connected
View Y/N Yes
Building
Lot Description Sprinklers, Front Yard, Garden, Landscaped, Lawn, Lot 10000-19999 Sqft, Park Nearby, Sprinklers In Front, Sprinklers In Rear, 0-1 Unit/Acre
Sewer Public Sewer
Read Less Info
Want to know what your home might be worth? Contact us for a FREE valuation!

Our team is ready to help you sell your home for the highest possible price ASAP
GET MORE INFORMATION
John R Thompson
Broker/Owner | License ID: 01200900
Broker/Owner License ID: 01200900



