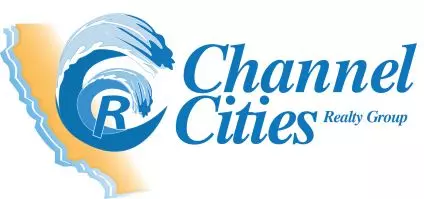For more information regarding the value of a property, please contact us for a free consultation.
Key Details
Sold Price $2,150,000
Property Type Single Family Home
Sub Type Single Family Residence
Listing Status Sold
Purchase Type For Sale
Square Footage 3,648 sqft
Price per Sqft $589
Subdivision Fairway Estates
MLS Listing ID OC-25064617
Sold Date 05/30/25
Style Mediterranean
Bedrooms 5
Full Baths 3
HOA Fees $353/mo
Year Built 1994
Lot Size 0.358 Acres
Property Sub-Type Single Family Residence
Property Description
Located within the prestigious gated community of Coto de Caza, 8 Peachtree is an exquisite residence perfectly positioned on a picturesque cul-de-sac with a charming tot park just steps away. This home sits on an oversized, park-like lush lot and boasts breathtaking views of the Saddleback Mountains and golf course. Designed as an ideal family home, it offers plenty of space both upstairs and down, featuring 5 bedrooms, a bonus room, and expansive outdoor yard space with planting beds, grass, and patio areas perfect for play, gardening, or entertaining. The thoughtful interior layout includes an expansive primary suite with a serene retreat, walk-in closet, updated baths, and a Juliet balcony ideal for admiring the scenery. The updated kitchen and freshly painted interior and exterior add to the home's move-in-ready appeal. Outdoors, the entertainer's dream backyard features a covered patio and a built-in grill for effortless outdoor dining. A 3-car garage provides convenience and ample storage. Residents of Coto de Caza enjoy access to scenic hiking and biking trails, equestrian facilities, and two world-class golf courses, while the Coto de Caza Golf & Racquet Club offers a variety of membership opportunities. This extraordinary residence combines beauty, comfort, and the ultimate family-friendly lifestyle in one of the most desirable communities.
Location
State CA
County Orange
Area Cc - Coto De Caza
Interior
Interior Features Balcony, Built-In Features, Ceiling Fan(s), Granite Counters, Home Automation System, Pantry, Kitchen Island, Kitchen Open to Family Room
Heating Forced Air
Cooling Central Air
Flooring Carpet, Tile
Fireplaces Type Family Room, Gas
Laundry Gas & Electric Dryer Hookup, Individual Room, Inside, Washer Hookup
Exterior
Exterior Feature Rain Gutters
Parking Features Direct Garage Access, Driveway
Garage Spaces 3.0
Pool None
Community Features Biking, Curbs, Dog Park, Foothills, Golf, Gutters, Hiking, Sidewalks, Stable(s), Storm Drains, Suburban
Utilities Available Sewer Connected, Water Connected, Cable Available, Electricity Connected, Natural Gas Connected, Phone Available
View Y/N Yes
View Golf Course, Hills, Mountain(s)
Building
Lot Description Sprinklers, Corner Lot, Cul-De-Sac, Landscaped, Lawn, Sprinkler System, Yard
Sewer Sewer Paid
Schools
Elementary Schools Wagon Wheel
Middle Schools Las Flores
High Schools Tesoro
Read Less Info
Want to know what your home might be worth? Contact us for a FREE valuation!

Our team is ready to help you sell your home for the highest possible price ASAP
GET MORE INFORMATION
John R Thompson
Broker/Owner | License ID: 01200900
Broker/Owner License ID: 01200900



