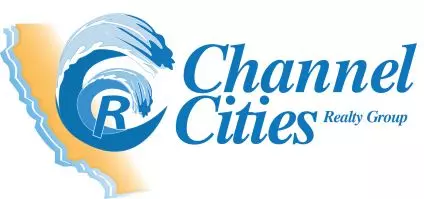For more information regarding the value of a property, please contact us for a free consultation.
Key Details
Sold Price $908,500
Property Type Single Family Home
Sub Type Single Family Residence
Listing Status Sold
Purchase Type For Sale
Square Footage 2,800 sqft
Price per Sqft $324
MLS Listing ID SW-25064555
Sold Date 06/02/25
Bedrooms 5
Full Baths 3
HOA Fees $120/mo
Year Built 2001
Lot Size 0.252 Acres
Property Sub-Type Single Family Residence
Property Description
Stunning pool home, nestled at the end of a peaceful cul-de-sac on the golf course in the desirable community of Temeku Hills. Situated on an extra-large lot, this beautifully updated property offers the perfect blend of modern living and outdoor relaxation. Step inside to discover a completely remodeled kitchen, featuring a massive island with a built-in wine refrigerator and convenient pullout shelves in the cabinets--perfect for entertaining. The kitchen opens seamlessly to the family room, where you'll find a cozy fireplace, creating an inviting space for family and friends to gather. The main level also boasts engineered hardwood flooring throughout, adding warmth and sophistication. Enjoy elegant formal dining and living rooms that provide additional spaces for hosting guests or relaxing in style. This 5 bedroom home also features remodeled bathrooms, crown molding, custom shutters, and automated window shades throughout for both style and convenience. The expansive backyard is an entertainer's dream, with professional landscaping, a pergola, and a sparkling saltwater pool and spa, complete with solar heating for year-round enjoyment. The home is further enhanced with year-round holiday lights installed under the eaves, adding a festive touch to the exterior. Don't miss out on this exceptional home that combines comfort, elegance, and an unbeatable location.
Location
State CA
County Riverside
Interior
Interior Features Built-In Features, Ceiling Fan(s), Crown Molding, Granite Counters, Open Floorplan, Pantry, Kitchen Island, Kitchen Open to Family Room, Remodeled Kitchen
Heating Central
Cooling Central Air, Whole House Fan
Flooring Carpet, Wood
Fireplaces Type Wood Burning, Family Room, Gas Starter
Laundry Individual Room
Exterior
Exterior Feature Awning(s)
Garage Spaces 2.0
Pool Private, Salt Water, Solar Heat, Fenced, Heated
Community Features Curbs, Sidewalks
Utilities Available Water Connected, Electricity Connected, Natural Gas Connected
View Y/N Yes
View Golf Course
Building
Lot Description Sprinklers, Cul-De-Sac, Garden, Landscaped, Lawn, Lot 10000-19999 Sqft, On Golf Course, Park Nearby, Sprinkler System, Sprinklers In Front, Sprinklers In Rear, 0-1 Unit/Acre
Sewer Public Sewer
Read Less Info
Want to know what your home might be worth? Contact us for a FREE valuation!

Our team is ready to help you sell your home for the highest possible price ASAP
GET MORE INFORMATION
John R Thompson
Broker/Owner | License ID: 01200900
Broker/Owner License ID: 01200900



