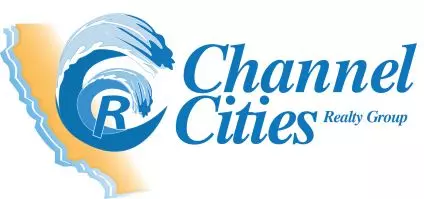For more information regarding the value of a property, please contact us for a free consultation.
Key Details
Sold Price $585,000
Property Type Single Family Home
Sub Type Single Family Residence
Listing Status Sold
Purchase Type For Sale
Square Footage 2,680 sqft
Price per Sqft $218
MLS Listing ID PW-25045814
Sold Date 06/10/25
Style Contemporary
Bedrooms 4
Full Baths 2
Half Baths 1
HOA Fees $175/mo
Year Built 2013
Lot Size 9,148 Sqft
Property Sub-Type Single Family Residence
Property Description
Wonderful 2,680 sq. ft. two story home on a very large lot (9,148 sq. ft.). Four bedrooms, three full baths (one bedroom/one bath downstairs). Many upgraded features such as custom plantation shutters throughout house, two year old tankless water heater and whole house water filtration system. Almost new, matching kitchen appliances such as a gas stove with double convection oven. Upon entering the front door, you are greeted with a large formal living/dining room, great for entertaining. Large kitchen and family room which looks out on the sparkling custom pool area. Convenient, direct entrance to a tandem three car garage which has added cabinetry, counter space and ceiling fans w/ lights. Laundry room has added cabinetry and a sink. Beautiful front and back yards have the relaxing sounds of babbling rock fountains and custom light features. All organic fruit/nut trees, shade trees, grape vines, berries, roses and vegetable beds are a permaculturists' delight. Both yards are very low water and little work to maintain. They attract hummingbirds, butterflies and various other beneficial wildlife. Beautiful premier pool has waterfalls, programmable lighting, auto cover, mosaics and the top of the line in-floor cleaning system (almost no work required). HOA community ($194.00 a month) includes Olympic sized pool, clubhouse (which includes fully equipped gym, exercise equipment and saunas), parks and hiking trails.
Location
State CA
County Riverside
Interior
Interior Features Granite Counters, Open Floorplan, Kitchen Island, Kitchen Open to Family Room
Heating Central
Cooling Central Air
Flooring Vinyl
Fireplaces Type None
Laundry Gas & Electric Dryer Hookup, Individual Room, Inside
Exterior
Parking Features Concrete, Direct Garage Access, Driveway
Garage Spaces 3.0
Pool Private, Association, In Ground
Community Features Curbs, Gutters, Hiking, Park, Storm Drains, Street Lights
Utilities Available Water Connected, Cable Available, Electricity Connected, Natural Gas Available, Phone Available, Phone Connected
View Y/N Yes
View Mountain(s)
Building
Lot Description Front Yard, Garden, Landscaped, Park Nearby, 0-1 Unit/Acre, Back Yard
Sewer Public Sewer
Schools
Elementary Schools Winchester
Middle Schools Diamond Valley
High Schools West Valley
Read Less Info
Want to know what your home might be worth? Contact us for a FREE valuation!

Our team is ready to help you sell your home for the highest possible price ASAP
GET MORE INFORMATION
John R Thompson
Broker/Owner | License ID: 01200900
Broker/Owner License ID: 01200900



