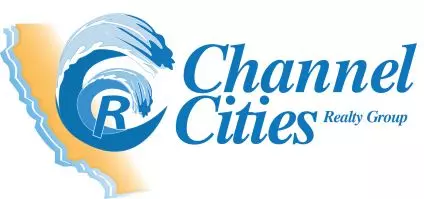For more information regarding the value of a property, please contact us for a free consultation.
Key Details
Sold Price $900,000
Property Type Condo
Sub Type Condominium
Listing Status Sold
Purchase Type For Sale
Square Footage 1,475 sqft
Price per Sqft $610
Subdivision Azure
MLS Listing ID OC-25146597
Sold Date 07/18/25
Bedrooms 3
Full Baths 2
Half Baths 1
HOA Fees $246/mo
Year Built 2018
Lot Size 1,000 Sqft
Property Sub-Type Condominium
Property Description
Welcome to 243 Alienta Lane, Rancho Mission Viejo- Nestled in the heart of Esencia, this beautifully upgraded 3-bedroom home offers the perfect blend of comfort, style, and convenience. You're first welcomed by your own oversized front patio--ideal for relaxing or hosting barbecues. Inside you'll find designer touches throughout, including custom shiplap accents, custom motorized window coverings, elegant white quartz countertops, upgraded brass hardware throughout, hot water spout, and sleek glass subway tile backsplash. The open-concept living space is enhanced by new luxury vinyl plank flooring creating a warm yet modern feel. Upstairs, you'll find all three bedrooms along with a convenient laundry room, and whole house fan. The secondary bedroom features a custom built-in closet with sleek sensor lighting, built in desk and cabinetry combining function and luxury. The garage is a showstopper in itself--fully finished with floor-to-ceiling custom soft-close cabinetry with under-cabinet lighting, compartments for safe and mini refrigerator, epoxy flooring, Tesla charging station, and plenty of organized storage. Located in a premium location close to The Hangout, the Sports Park, pickleball and tennis courts, pools, zip line park, and the neighborhood Garage amenities. This home gives you access to all the incredible lifestyle offerings Rancho Mission Viejo is known for--including resort-style pools, fitness centers, hiking trails, playgrounds, and so much more.
Location
State CA
County Orange
Interior
Interior Features Block Walls, Built-In Features, High Ceilings, Open Floorplan, Recessed Lighting, Wired for Sound, Wood Product Walls, Kitchen Island, Kitchen Open to Family Room, Quartz Counters
Heating Central, ENERGY STAR Qualified Equipment
Cooling Central Air, ENERGY STAR Qualified Equipment, High Efficiency
Flooring Vinyl, Carpet
Fireplaces Type None
Laundry Individual Room, Inside, Upper Level
Exterior
Parking Features Direct Garage Access
Garage Spaces 2.0
Pool Association, Community
Community Features Biking, Curbs, Dog Park, Foothills, Gutters, Hiking, Mountainous, Park, Sidewalks, Storm Drains, Street Lights
Utilities Available Underground Utilities, Water Connected, Cable Available, Electricity Available, Electricity Connected
View Y/N Yes
Building
Lot Description Close to Clubhouse, Park Nearby
Sewer Public Sewer
Read Less Info
Want to know what your home might be worth? Contact us for a FREE valuation!

Our team is ready to help you sell your home for the highest possible price ASAP
GET MORE INFORMATION
John R Thompson
Broker/Owner | License ID: 01200900
Broker/Owner License ID: 01200900



