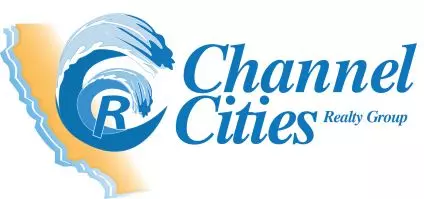For more information regarding the value of a property, please contact us for a free consultation.
Key Details
Sold Price $1,214,800
Property Type Single Family Home
Sub Type Single Family Residence
Listing Status Sold
Purchase Type For Sale
Square Footage 1,990 sqft
Price per Sqft $610
MLS Listing ID OC-25092451
Sold Date 07/22/25
Style Contemporary
Bedrooms 4
Full Baths 2
Half Baths 1
Year Built 1984
Lot Size 9,423 Sqft
Property Sub-Type Single Family Residence
Property Description
Welcome to 19540 Empty Saddle Rd.. A pristine and meticulously cared for 4-bedroom, 2.5-bathroom residence, thoughtfully situated on a generous 9,420 sq ft lot in a peaceful, well-established neighborhood. This NORTH-facing home offers a versatile floor plan, freshly updated interiors, and stylish laminate flooring throughout. Step inside to soaring vaulted ceilings and sun-filled living and dining areas that provide a welcoming and airy ambiance. The kitchen is tastefully appointed with granite countertops, a custom backsplash, and a charming breakfast nook that opens to the family room--creating a natural flow for daily living and gatherings. A classic brick fireplace adds warmth and character. Recent renovations bring added comfort and style: the downstairs bathroom has been modernized, and the primary suite's en-suite bath has been upgraded. The primary bedroom is spacious, offering two closets and beautiful mountain views through large picture windows. The additional bedrooms also enjoy tranquil backyard vistas. Step outside to a backyard built for relaxation and recreation--featuring a covered patio with newly installed retractable screens, perfect for indoor-outdoor living. A professionally installed putting green adds a fun and functional element to the lush landscape. The yard also includes RV access with a dedicated dump station and dual side yards for added convenience. Additional features include dual-pane energy-efficient windows and an unbeatable location--just minutes from Stanley J. Oswald Academy, Mt. San Antonio College, shopping, dining, and quick access to the 10, 57, and 60 freeways. This is more than a home--it's a lifestyle upgrade. Opportunities like this don't come often. Schedule your showing today!
Location
State CA
County Los Angeles
Area Walnut
Zoning WARPD148002.5U
Interior
Interior Features Brick Walls, Cathedral Ceiling(s), Granite Counters, Open Floorplan, Pantry, Recessed Lighting, Stone Counters, Remodeled Kitchen
Heating Central
Cooling Central Air
Flooring Tile
Fireplaces Type Living Room
Laundry In Closet
Exterior
Garage Spaces 2.0
Pool None
Community Features Biking, Curbs, Foothills, Hiking, Park, Sidewalks, Street Lights, Suburban
Utilities Available Sewer Connected, Water Connected, Cable Available, Electricity Connected, Natural Gas Connected, Phone Available
View Y/N Yes
View Hills, Valley
Building
Lot Description 0-1 Unit/Acre
Sewer Public Sewer
Read Less Info
Want to know what your home might be worth? Contact us for a FREE valuation!

Our team is ready to help you sell your home for the highest possible price ASAP
GET MORE INFORMATION
John R Thompson
Broker/Owner | License ID: 01200900
Broker/Owner License ID: 01200900



